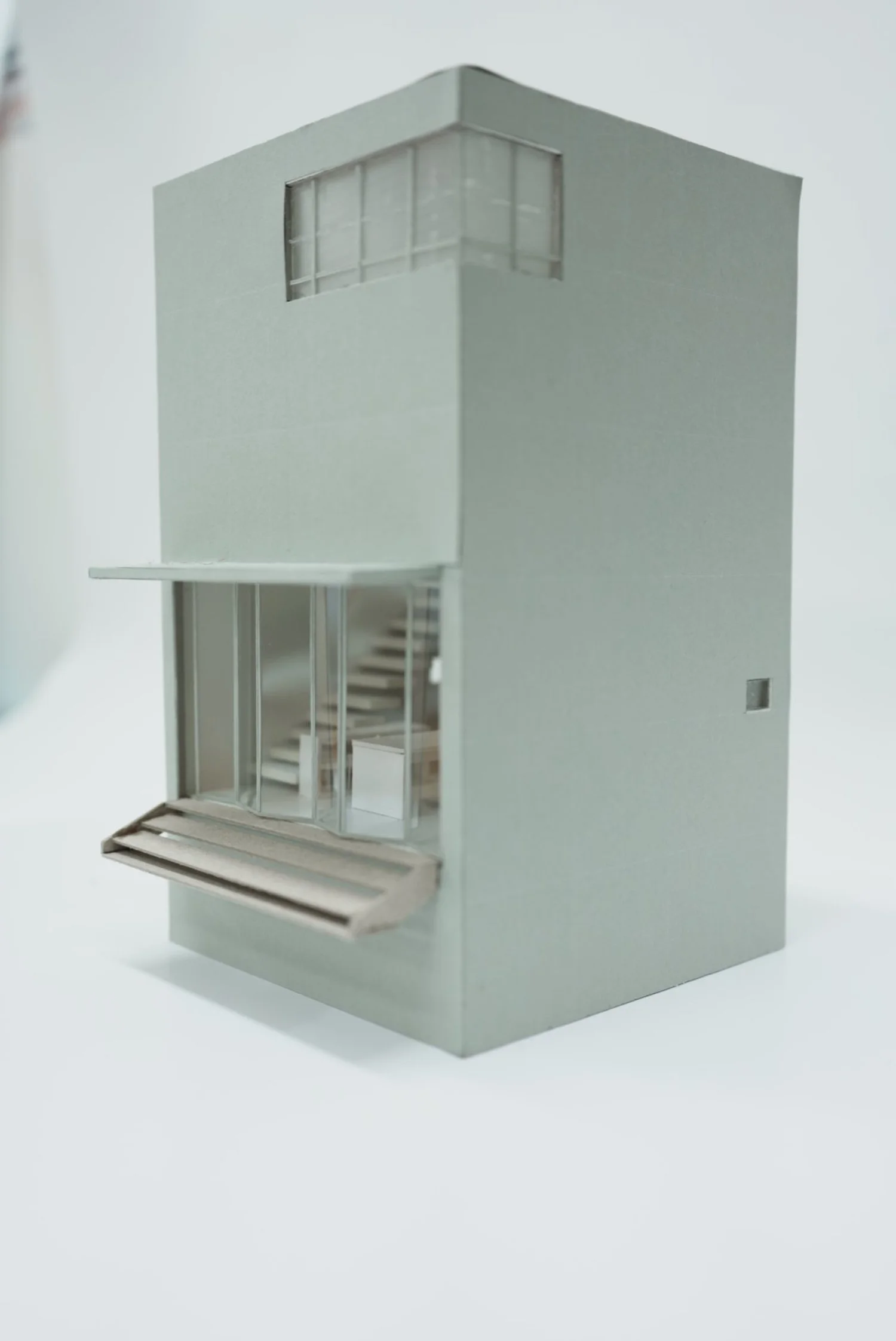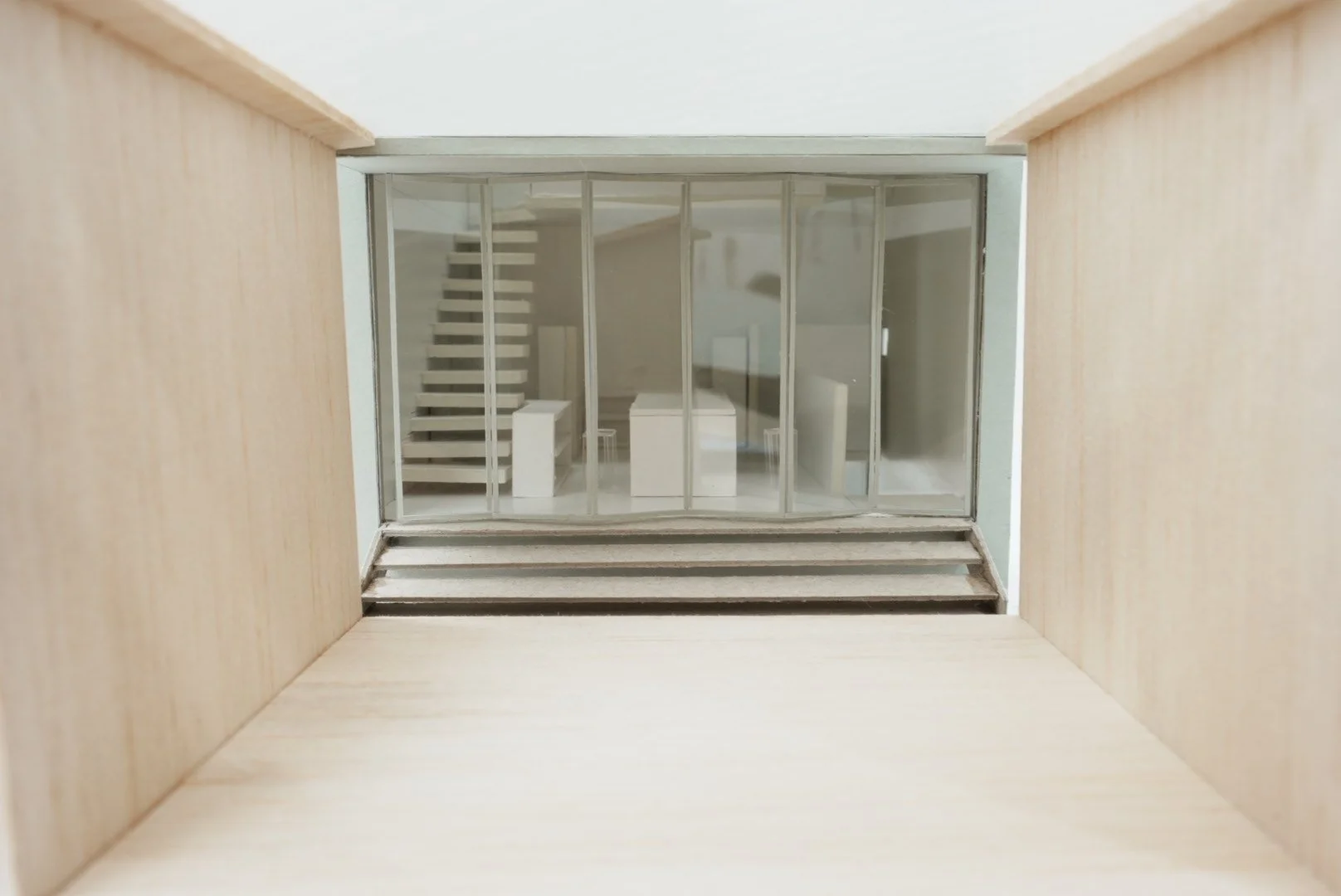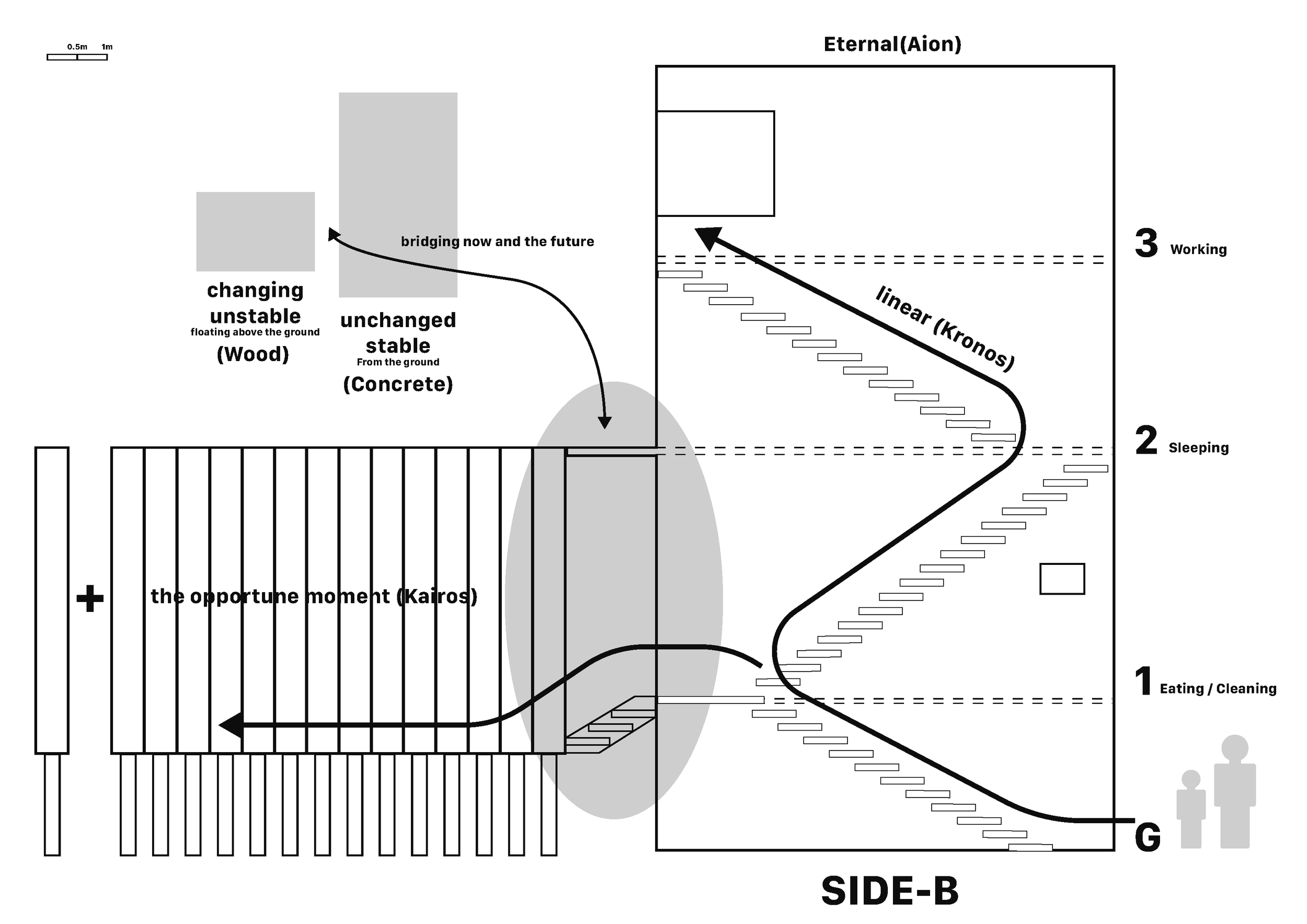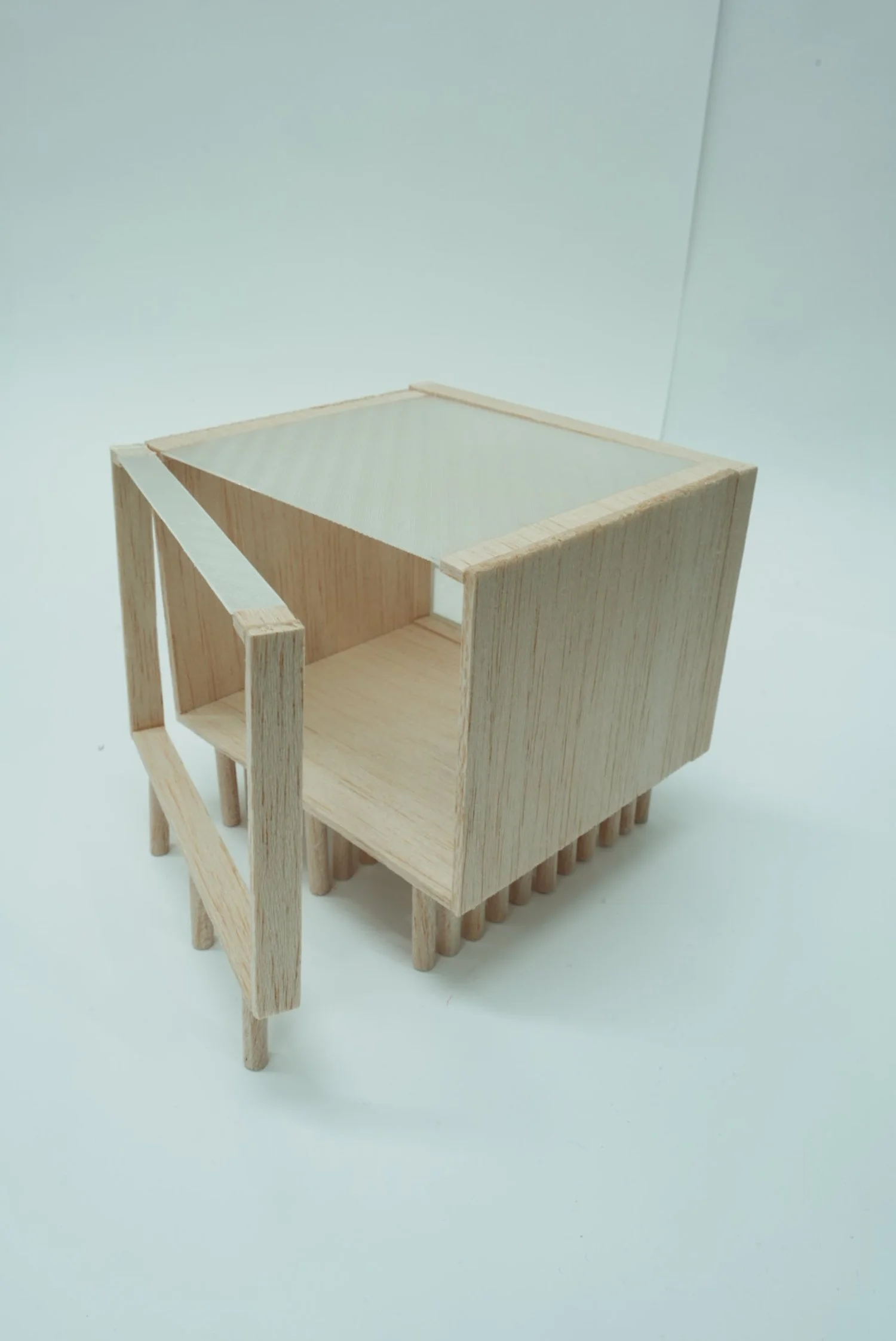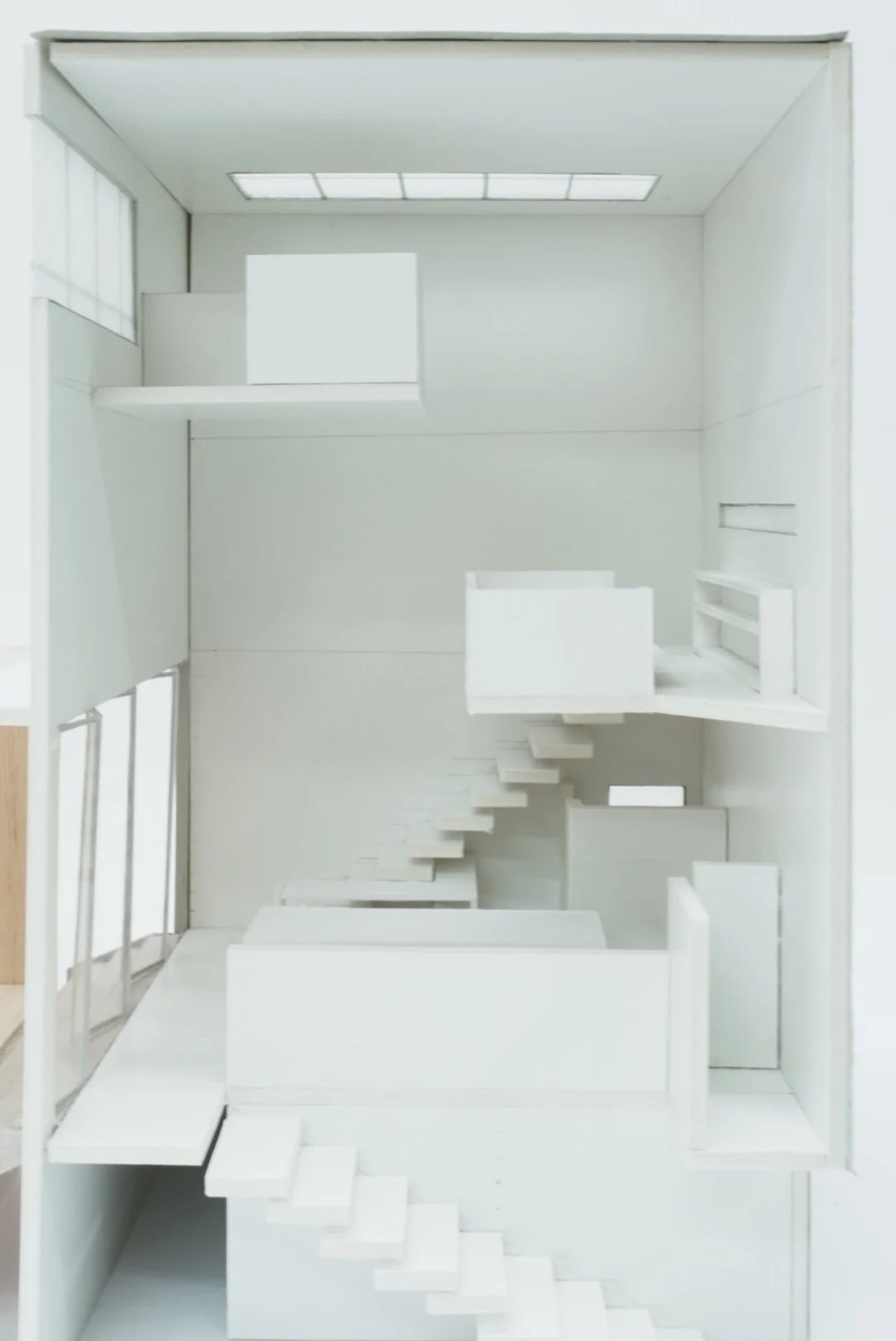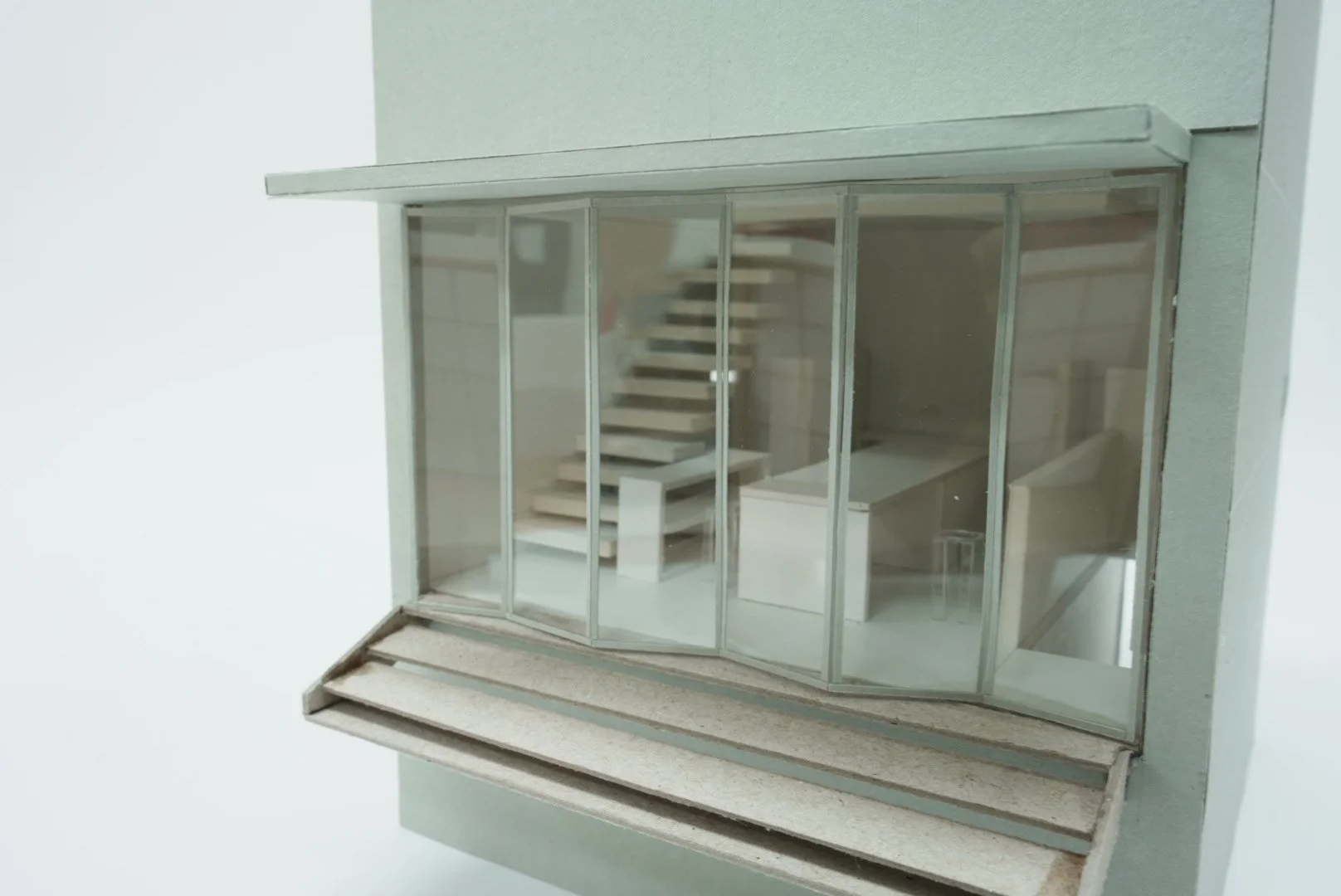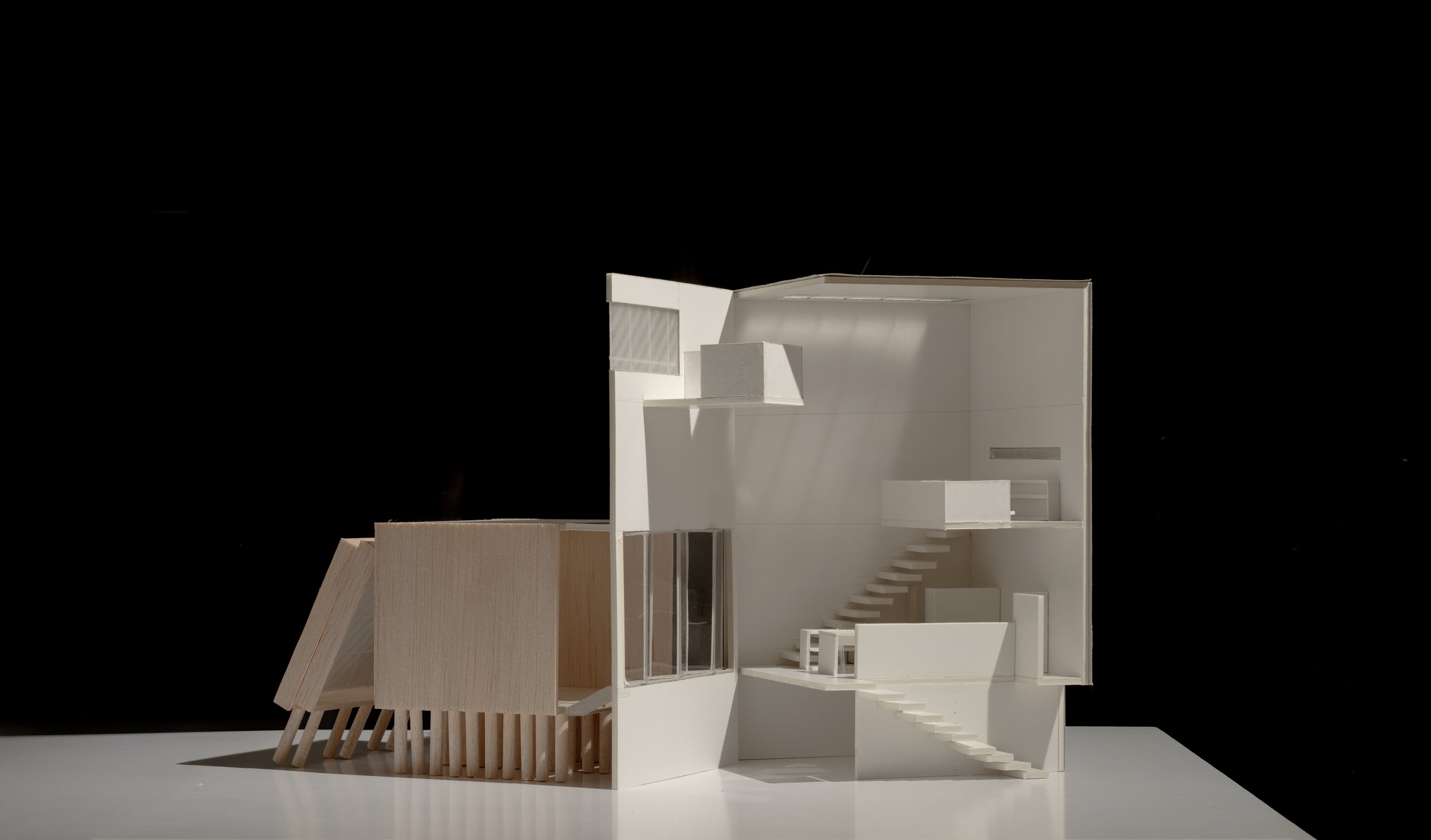
The House of Spacetime
In architecture, human activities unfold in space, shaping how we perceive time and form memories. Objects within a space, whether static or dynamic, further emphasise the passage of time through their positions and appearances, which naturally evolve. Activities within a house can broadly be divided into two categories: (1) essential activities, such as sleeping and eating, and (2) additional activities, such as leisure or personal pursuits. While group (1) tends to follow a predictable routine, group (2) is often variable and thus contributes more significantly to our perception of time’s flow. For example, dining and bathing occur daily and rhythmically, whereas leisure activities may vary greatly and reflect lifestyle or personal growth changes. Over a larger span of time, even group (2) evolves as interests and habits shift. The interplay of these activities creates a layered and nuanced sense of time within a domestic space.

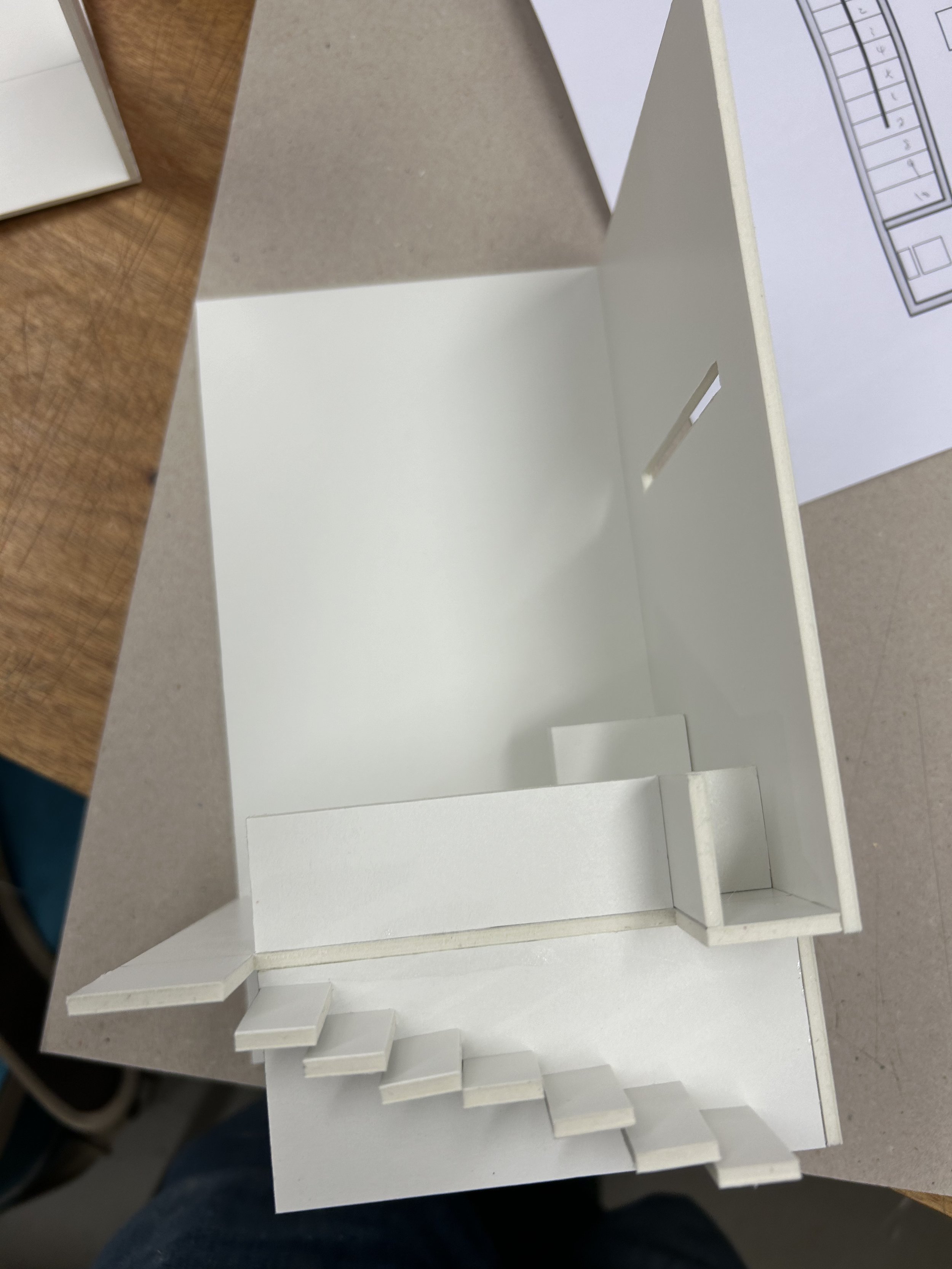
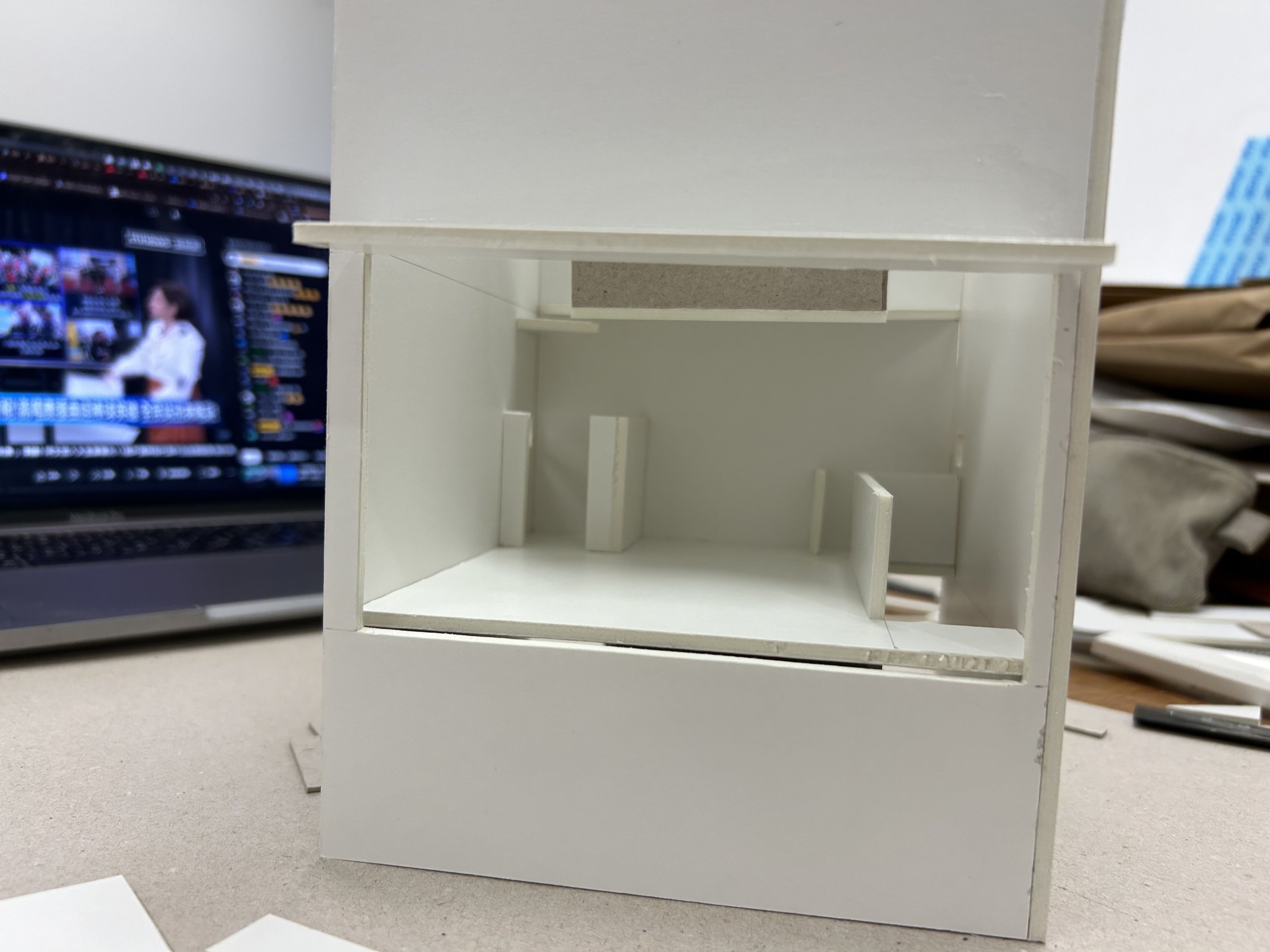
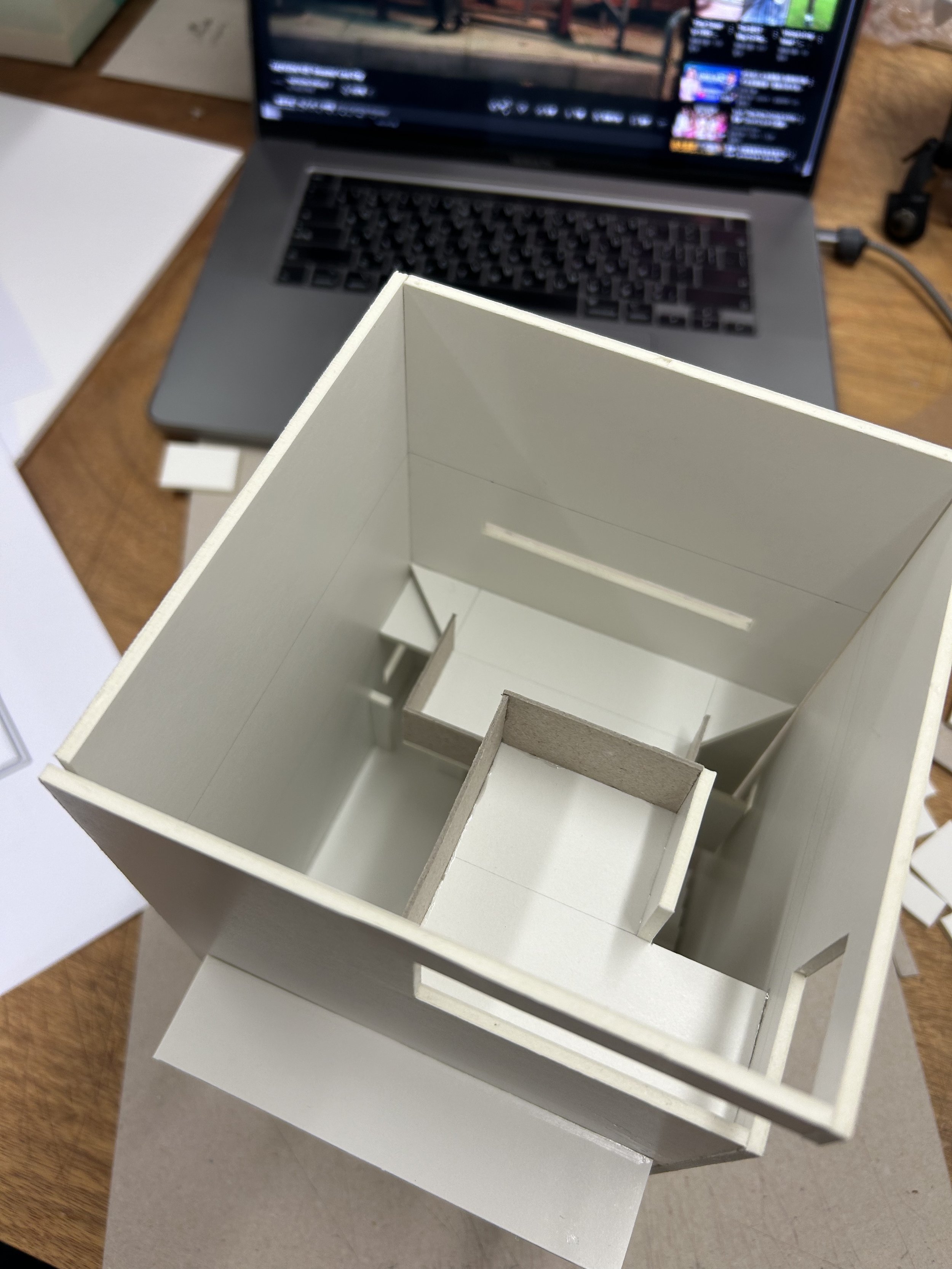
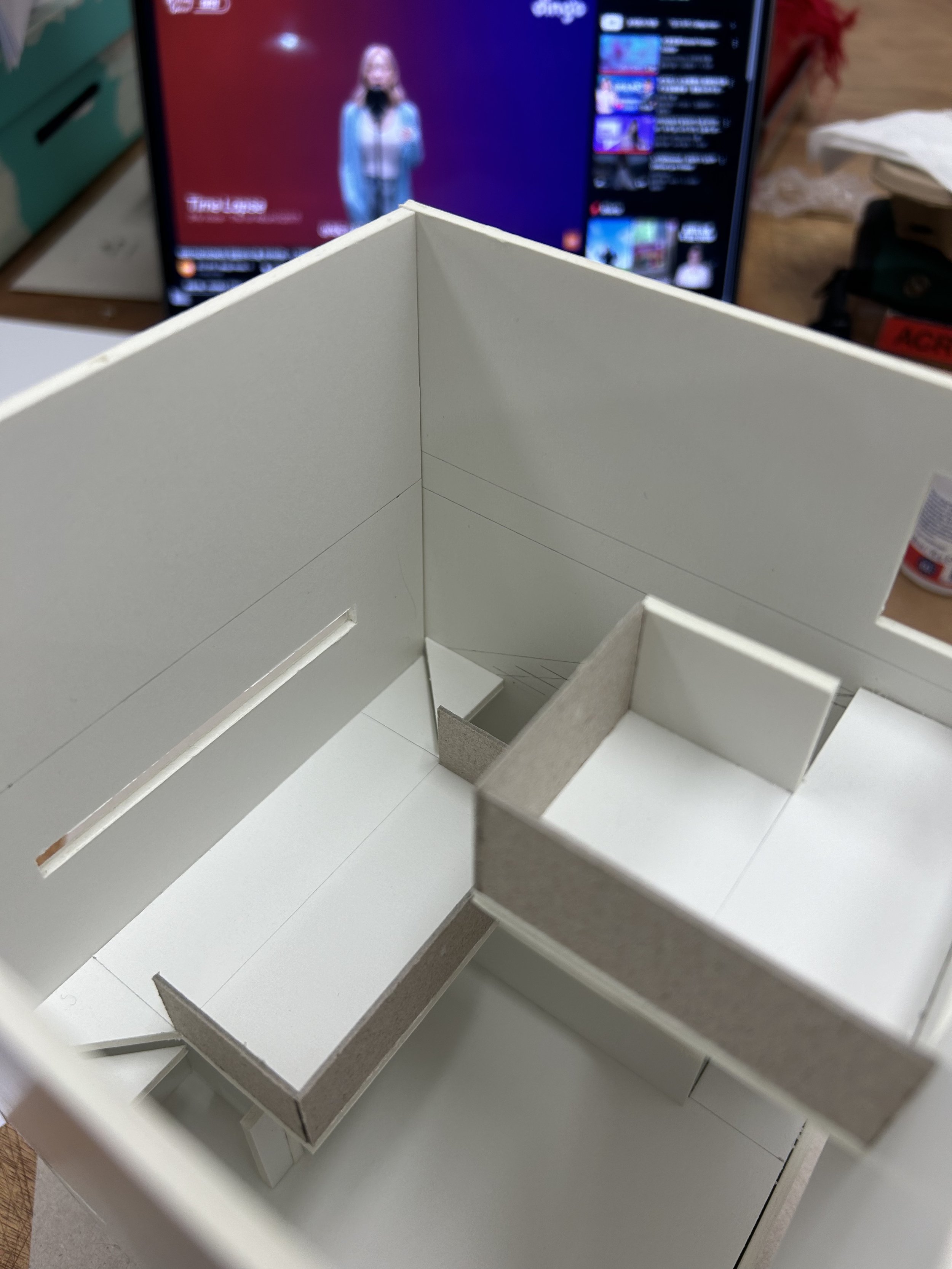
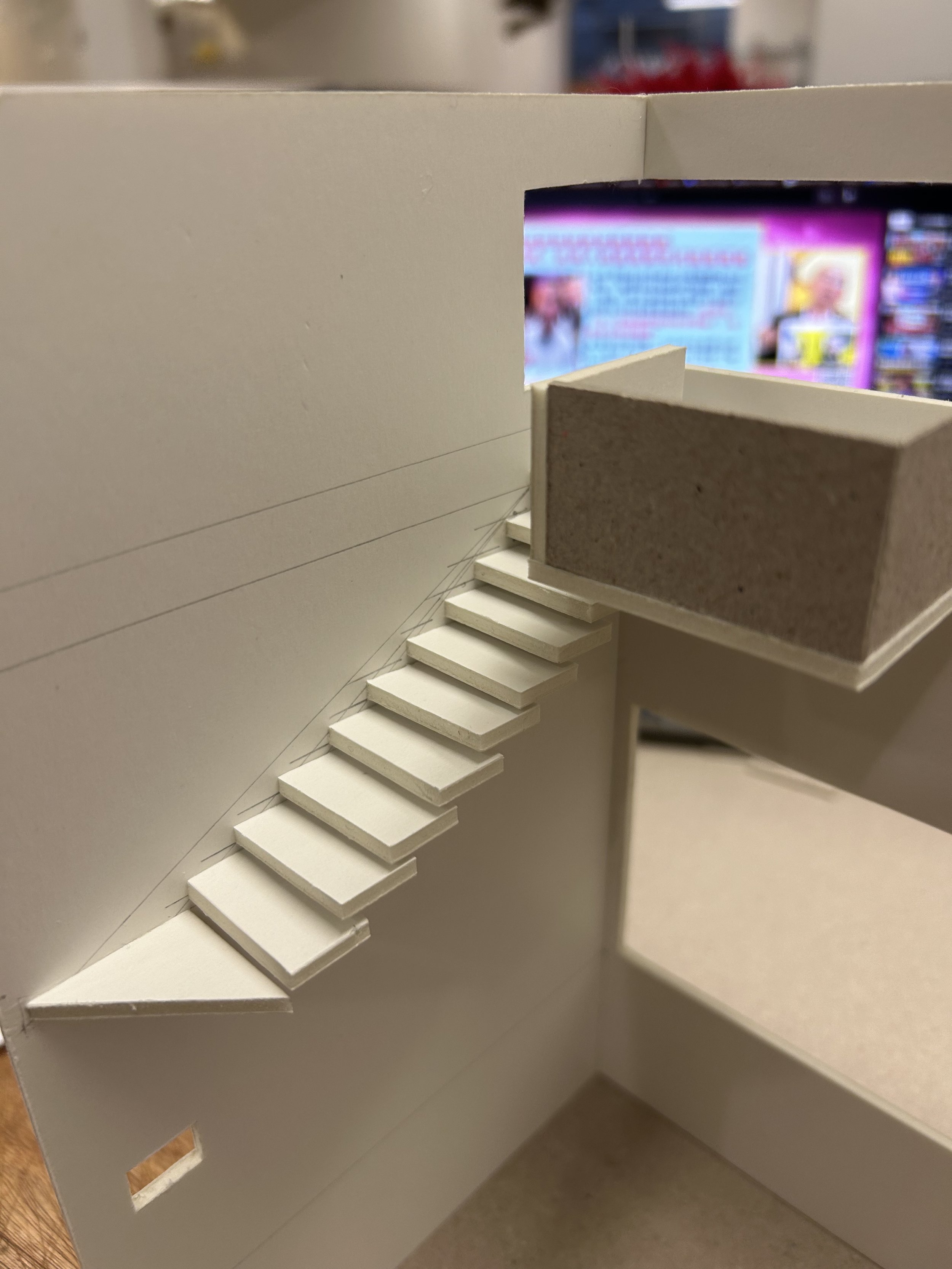
Introduction
The concept of “time” is an abstract and universal idea that has been explored extensively in various fields, including architecture. However, in this essay, I aim to approach time from a fresh perspective by integrating it with the ideas of materials and zoning in the design of a house for a fictional persona who acts as a client in
this project. Drawing inspiration from ancient Greek philosophy on time and its reinterpretation by the Italian architect Francesco Venezia, I will explore how the ideas of zoning and the materials chosen can be applied to create a “house of spacetime.”
Inspirations
Case Study and Inspirations
In the Kansai area of Japan (Western Japan), particularly along the riversides of Osaka and Kyoto, temporary wooden pavilions (納涼床/のうりょうゆか/ Nōryōyuka)are built every summer as seasonal extensions of restaurants. These pavilions provide guests with a unique dining experience in the evening while enjoying river views. The seasonal nature of these structures inspired me to think about what is truly essential in a building and whether certain parts of a structure could be relocated, added, or removed based on necessity or time. This concept resonates with my exploration of materials and zoning in architecture, particularly the use of impermanent materials like wood to represent flexibility and change over time.
Additionally, in Kyoto, the famous Fushimi Inari Shrine is renowned for its numerous “Torii (鳥居)” gates, closely arranged one after another along a path. This tightly clustered arrangement creates a rhythmic and immersive atmosphere, guiding visitors and evoking a sense of continuity and progression. The repetitive modularity of the “Torii” gates inspired me to consider how rhythm and repetition could be integrated into my design to convey a temporal narrative. For instance, in my design, the wooden pavilion adopts a modular approach, allowing for growth and change over time, similar to the dynamic yet cohesive experience of walking through the “Torii.”
An interior environment shaped by the temporal dynamics of human activity
Design Development
Inspired by the case studies and Francesco Venezia’s philosophy, I approached the design with the intent to reflect both permanence and impermanence in architectural space. The main building, constructed of concrete, symbolises stability and the unchanging aspects of daily routines, aligning with Kronos. Its structural elements and fixed layout provide a sense of grounding and continuity.
In contrast, the wooden pavilion adopts a modular design, echoing the rhythm and growth seen in the Torii gates. Each unit represents a specific moment in time, growing alongside the son as he matures. This dynamic structure captures the essence of Kairos, offering flexibility and enabling the creation of precious
memories. Additionally, the interplay of natural light within the pavilion introduces an aspect of Aion, evoking timelessness and connecting the ephemeral with the eternal.
The integration of these elements ensures that the house evolves over time, accommodating both the father’s and son’s changing needs while preserving their shared experiences. This duality of stability and transformation embodies the concept of “spacetime” within architecture.
Exploring Time Through Space
In architecture, space is where human activities unfold, shaping how we perceive time and form memories. Objects within a space, whether static or dynamic, further emphasise the passage of time through their positions and appearances, which naturally evolve. Activities within a house can broadly be divided into two categories: (1) essential activities, such as sleeping and eating, and (2) additional activities, such as leisure or personal pursuits. While group (1) tends to follow a predictable routine, group (2) is often variable and thus contributes more significantly to our perception of time’s flow. For example, dining and bathing occur daily and rhythmically, whereas leisure activities may vary greatly and reflect changes in lifestyle or personal growth. Over a larger span of time, even group (2) evolves as interests and habits shift. The interplay of these activities creates a layered and nuanced sense of time within a domestic space.
The Perception of Time Created by Materials
It is widely acknowledged that different materials give people different perceptions through their appearance and texture. Stone evokes a sense of permanence and strength, while wood conveys instability and temporariness. The transformation of materials over time adds another layer of meaning. For instance, stone weathers gradually, symbolising endurance, while wood evolves through colour changes, reflecting organic growth. In this project, I use concrete for its stability and immutability in the main building, symbolising essential activities that remain unchanged. Meanwhile, the wooden pavilion grows and adapts, symbolising a dynamic and evolving sense of time.
Francesco Venezia’s Application of Ancient Greek Philosophy on Time
In many of the works by Italian architect Francesco Venezia, the ancient Greek philosophy of time is frequently embodied. Kronos, Aion, and Kairos—three traditional Greek notions of time—play a central role in his designs, representing different layers of temporal experience. In Greek tradition, Kronos represents linear, measurable time—the quantifiable aspect of time, such as hours, minutes, and seconds that we use in daily life【1】. Aion, on the other hand, refers to a kind of time that is free from the constraints of materiality, symbolising eternity and immortality【1】. Finally, Kairos describes the opportune moment—a time when the conditions are right for action, reflecting the coincidence of human activity and the appropriate time【1】. These concepts allow us to view time from multiple perspectives and inspire ways to address its abstract nature in architectural design.
Venezia applies these ideas not only conceptually but also through tangible design elements. For instance, he often uses stone to represent Kronos, symbolising the enduring and unchanging nature of time in physical form. Similarly, through the integration of light and shadow, he evokes the timeless quality of Aion, creating spaces that feel detached from the immediate flow of time. Lastly, the flexibility and adaptability of certain spaces reflect Kairos, capturing moments when human activity and spatial conditions align perfectly【2】.
Drawing inspiration from Venezia’s approach, these notions of time can also inform the way we design interior spaces. Kronos may correspond to the irreversible nature of daily routines, represented through stable and permanent features such as fixed furniture or durable materials like concrete. Aion suggests elements that remain constant over time, such as the structural integrity or core layout of a space. Finally, Kairos can be reflected in flexible or undefined spaces that adapt to specific needs and allow for meaningful, serendipitous moments in daily life.
The House of Spacetime
Eventually, I separated the functions and constructed them using different materials to reflect their temporal qualities. Essential living tasks, such as eating and cleaning, were grouped together in the main building, with a focus on functional movement. By applying concrete, I aimed to create a permanent atmosphere that evokes stability and reflects the unchanging needs of daily life.
In contrast, the extension was made of wood and designed as an undefined space where the father and son could carry out whatever activities they desired. The modular wood pavilion introduces a sense of instability and temporality. Initially constructed with nine basic units to represent the child’s current age, the pavilion is designed to grow annually, symbolising the child’s maturation. The foundation is made of concrete and pre-installed in a circular arrangement. Each wood pillar fits into pre-drilled holes in the concrete foundation, allowing for easy assembly with the help of cranes. Metal parts secure the connections between the wood units, ensuring the structure's stability.
The main building organises space based on individual functions and linear paths. Essential functions, such as eating and cleaning, are arranged on the first floor. The second floor, designed as a dimly lit space, serves as a shared bedroom inspired by Japanese “Tatami.” Instead of traditional beds, the space features a raised concreteplatform, blending simplicity with functionality.
The third floor, designed as the father’s workplace, features a large window for natural light. All other windows in the main building are frosted except for the folded windows on the first floor. This design minimises the influence of external factors, allowing the interior to feel insulated from the passage of time. The large folded window frames the activities in the wood pavilion, creating a visual connection that captures the evolving moments within the space.
The main building, made of concrete, symbolises the present, while the wooden pavilion represents the future. If the child eventually leaves, the wood structure can be dismantled, leaving the main building intact to continue supporting the father’s essential needs. The framing of the wood pavilion through the folded window provides a dynamic lens to observe the passage of time, making the changes in the pavilion an integral part of the house’s temporal narrative.
Conclusion
This project explores the concept of time as an integral aspect of architectural design, blending permanence and impermanence to create a meaningful living space. By drawing inspiration from ancient Greek philosophy and Francesco Venezia’s interpretation of time, I incorporated the notions of Kronos, Aion, and Kairos into the spatial organisation and material choices. The use of concrete in the main building represents stability and routine, anchoring the design in the present. In contrast, the wooden pavilion embodies flexibility and growth, evolving alongside the father and son’s relationship.
Through this exploration, the house becomes more than a functional space—it transforms into a vessel for memories and a stage for the passage of time. It respects the inevitability of change while preserving the essential, striking a balance between the transient and the eternal. This approach not only addresses the practical needs of the persona but also reflects a deeper philosophical engagement with time and its impact on human experiences in architecture.




